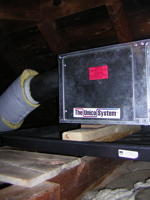After the workmen left yesterday, I cleared the area where they would be opening the wall in the morning, then went upstairs and tried to figure out where the equivalent opening would be upstairs. And said, “Uh oh.” The equivalent opening was right behind the radiator, right under the window. In other words, it was not a clear path from floor to ceiling.
This was a problem. What the contractor was going to do was to run coolant lines, drip lines, and electrical lines up from the basement to the attic through that bay. And the key was the copper line for the coolant. That wasn’t going to bend from one bay to another.
In the morning, the contractor confirmed my concern. We looked at all the options and figured out that the best solution was to open a bay in the office/guest bedroom instead, just inside the wall on the second floor, and meaning I had to open a little more ceiling in the basement. Sigh. But no biggie. At this point, I’m getting pretty quick at ripping down plaster, even on my lunch hour.
In the meantime, the guys were hard at work, getting the holes opened up for the vents and installing them, and doing the hard work on the wall opening. A few surprises remained. For one thing, all the contractors commented on how tough our plaster was. There were many hole saws and Sawzall blades that were sacrificed to cutting the holes in the wall. For another, we discovered the insulation material in the outside walls: an odd vapor barrier plus horsehair combination that explains our energy bills. Next priority: proper insulation.
The third surprise was the odd bits and pieces that popped out from behind the walls. I should have expected based on Aaron and Jeannie’s experiences that we would find a few things, but I wasn’t prepared for a bottle and a cardboard milk bottle cap (pictured), found in totally separate places in the house.
But at the end of the day we had:
- Eight outlets upstairs—three in each bedroom, one in the bathroom, one in the stairwell.
- Insulated mini-ducts running from the outlets to the air handler.
- An outlet and overhead light (though not yet connected) in the attic.
- Upstairs air return, installed but not yet connected to the air handler.
- Two opened interior walls.
- Electrical lines run from the panel, through the joists that were exposed in the basement ceiling, and tied off just at the base of their run.
- Bonus: an extra couple of electrical lines that were run by mistake and were undersized for the needs of the downstairs air handler. The electrician asked whether I wanted them connected to outlets upstairs. “Sure,” I said.
Whew. Tomorrow, we might have AC upstairs.



